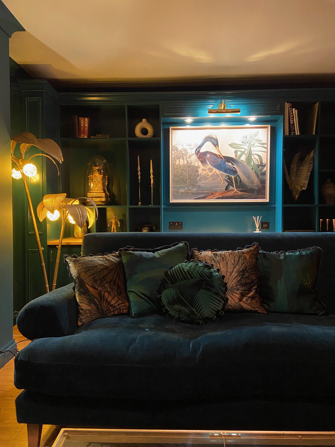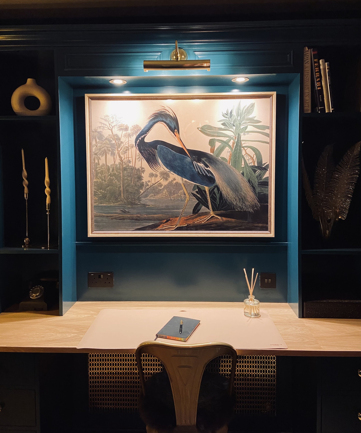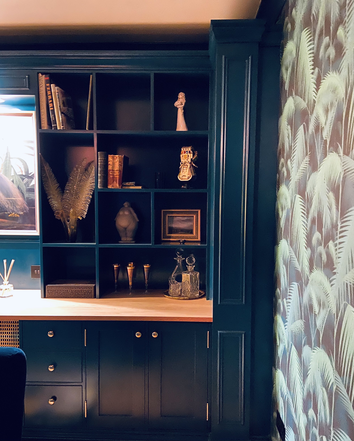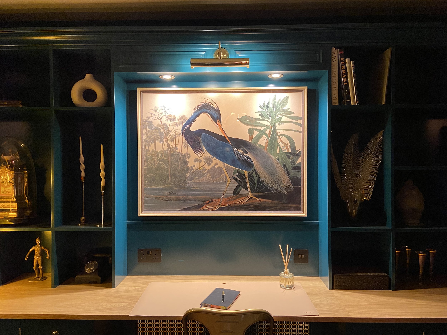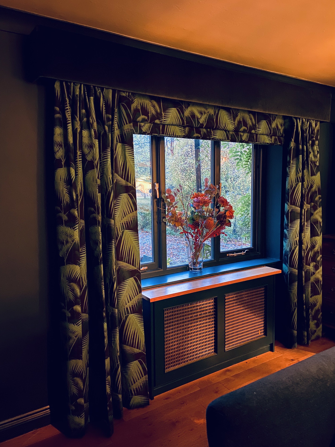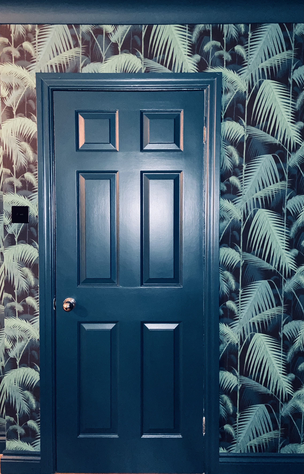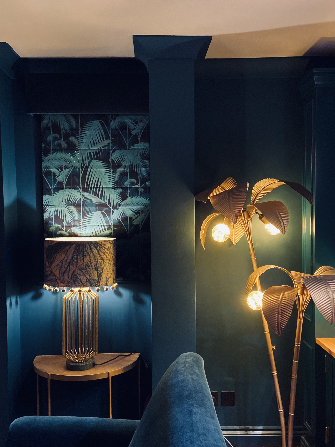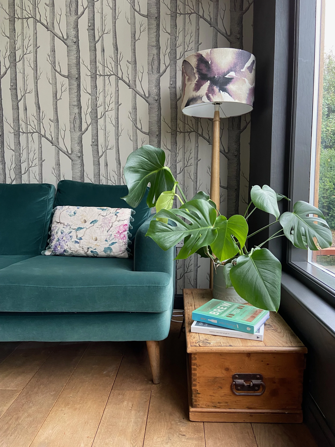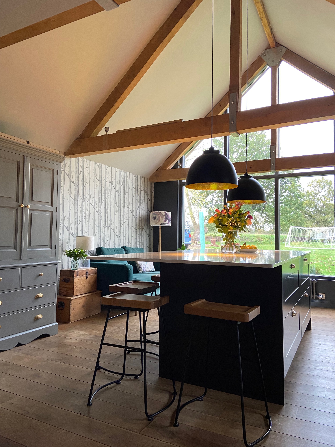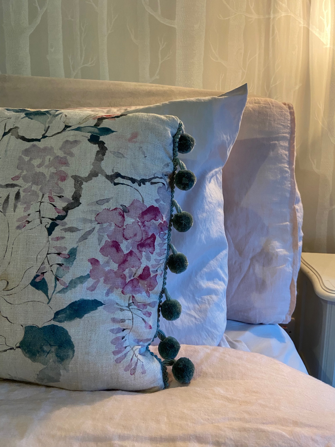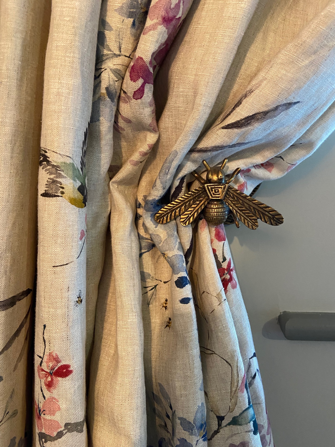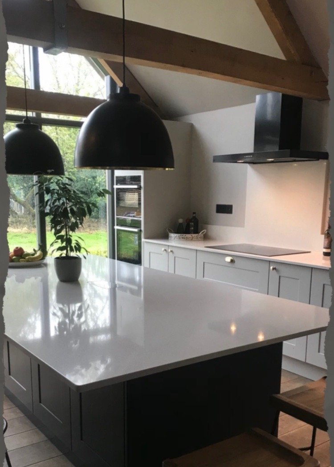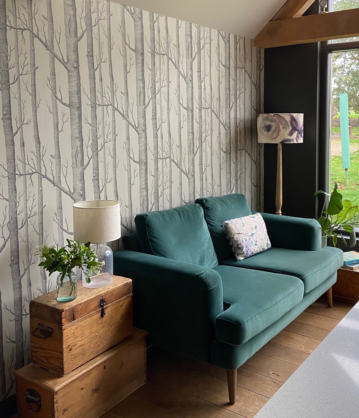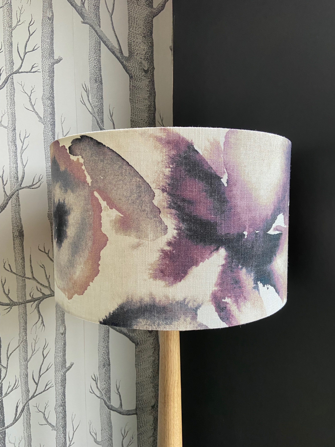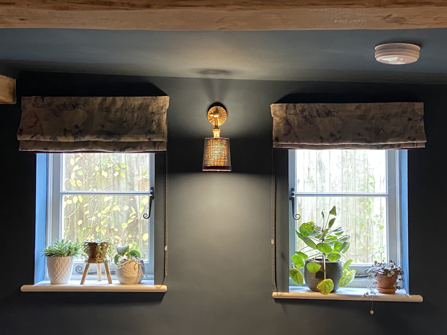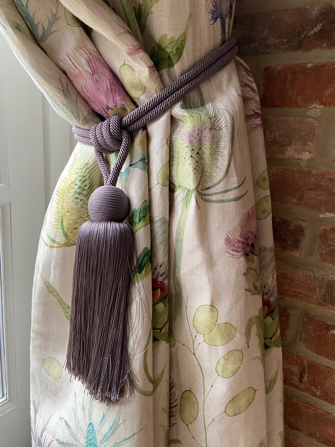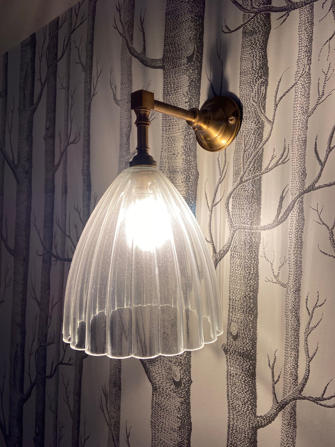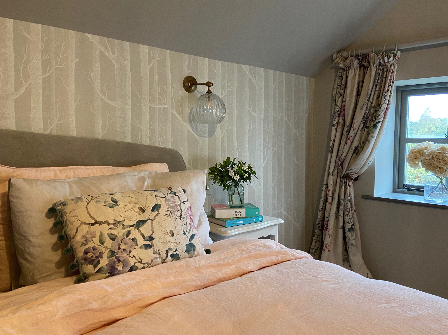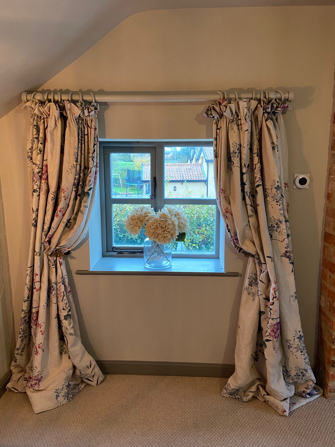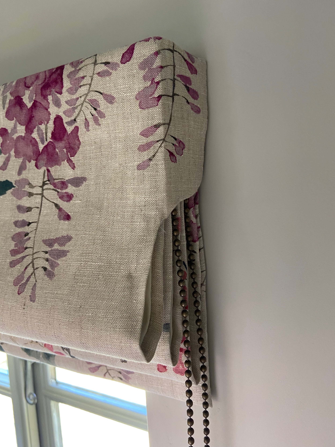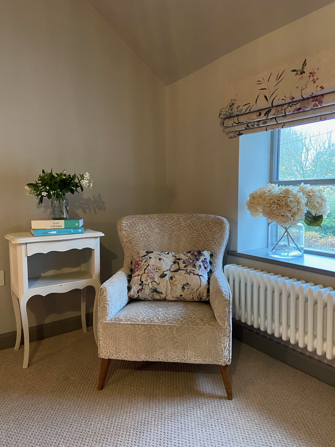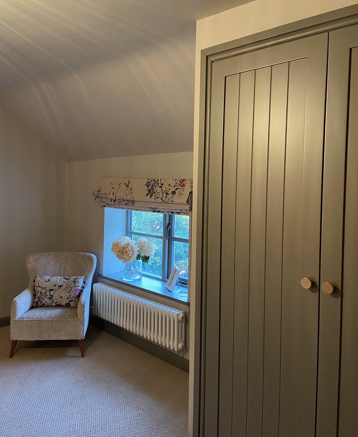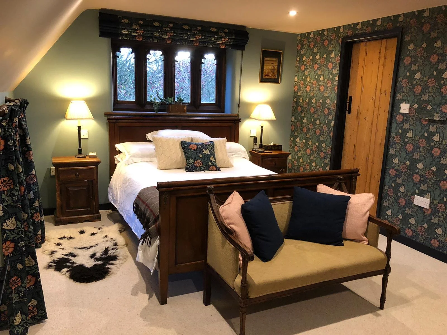PROJECTS
London Town HOUSE
A complete renovation and re-design of a classic Victorian London Town House including new layout and space planning to add 3 bedrooms and a bathroom in the roof space to suit an expanding family. The interior combined vintage and contemporary pieces to achieve an individual creative family home.
YORKSHIRE MID CENTURY HOUSE
An Interior re-design of a modern family home with a mid century aesthetic. The brief for this Living Room was to create a space where adults can retreat in the evening & entertain friends, whilst also incorporating a desk area to enable working from home. To achieve this we designed a bespoke shelving unit with a discreet designated study area within it & plenty of space for displaying decorative objects & artwork. Centred around a beautiful deep Teal colour with accents of Ochre & complimentary Brass finishes, this included the sourcing of lighting & furniture & bespoke handmade curtains, blinds cushions & lamp shades.
SUFFOLK 17TH CENTURY TIMBER FRAMED HOUSE
This beautiful timber framed house was in need of a complete renovation & refurbishment to suit a growing family with two parents working from home. We helped re-configure floor plans & room layouts to optimise the space & make it work for the whole family. A colour palette was designed that could flow seamlessly throughout the house using complimentary finishes, fabrics & wallpapers.Our role included complete room designs, guidance with colours & finishes & bespoke upholstery, curtains, blinds & lamp shades. This is an ongoing project that is working at the pace to suit the process of the renovation.
Suffolk COUNTRYSIDE MASTER Bedroom Design
We were approached by this family to design a new master bedroom that was being built as part of an extension. Whilst wanting something in keeping with their characterful property they wanted to be a little more brave with their choices of colour & pattern, whilst maintaining a bedroom that was calm, restful & tasteful. We carefully selected a colour palette that wasn’t overly feminine & worked perfectly with the dark wood feature windows, whilst choosing fabrics & wallpapers that would soften the look. This palette was then followed through to the en-suite bathroom & dressing room to unify the whole space.
VICTORIAN RECTORY
A current ongoing project involving a full modernisation and re-design of a Country Family Retreat, including updateof utilities & architectural planning to improve the layout. A glimpse into the progressof this evolving project following the hunt for unique hand picked pieces & carefully considered colour palettes, textiles& prints to enhamce the interior of this Victorian Rectory


